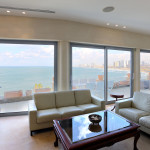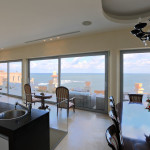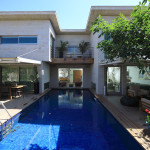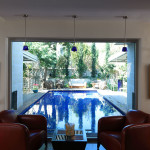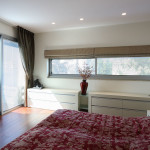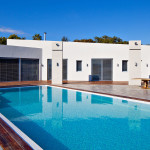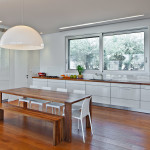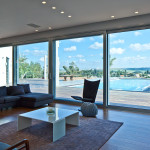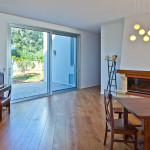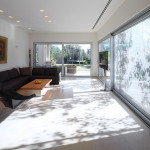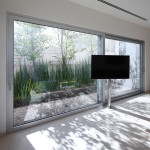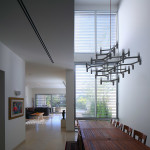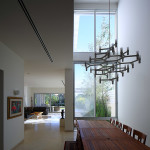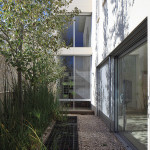-

Sorry, this entry is only available in עברית.
-

Sorry, this entry is only available in עברית.
-

Sorry, this entry is only available in עברית.
-

Project: Penthouse in Lamed neighborhood, Tel Aviv (cat. number: 004). Architects: Gil Shimoni and Ola Elyashar. In the picture: “lift and slide” doors system combined with external blinds.
-

Project: Penthouse in Lamed neighborhood, Tel Aviv (cat. number: 005). Architects: Gil Shimoni and Ola Elyashar. In the picture: “lift and slide” doors system combined with external blinds.
-

Project: Penthouse in Lamed neighborhood, Tel Aviv (cat. number: 006). Architects: Gil Shimoni and Ola Elyashar. In the picture: “lift and slide” doors system combined with external blinds.
-

Project: Penthouse in Lamed neighborhood, Tel Aviv (cat. number: 007). Architects: Gil Shimoni and Ola Elyashar. In the picture: a fixed screen wall with an elliptical internal element.
-

Sorry, this entry is only available in עברית.
-

Sorry, this entry is only available in עברית.
-

Project: villa in Rishon LeZion (cat. number: 010). Architect: Israel Kfir. In the picture: a system of Kalil sliding windows and doors with internal blinds.
-

Project: villa in Mishmar Ayalon (cat. number: 011). In the picture: a system of Kalil “lift and slide” windows combined with Neva electric blinds.
-

Project: villa in Mishmar Ayalon (cat. number: 012). Architect: Alona Rechnein. Planning and execution: Alumtriss in cooperation with Eli Shoshan. In the picture: a system of Kalil “lift and slide” windows combined with electric blinds.
-

Project: villa in Mishmar Ayalon (cat. number: 013). Architect: Alona Rechnein. Planning and execution: Alumtriss in cooperation with Eli Shoshan. In the picture: a system of Kalil “lift and slide” windows combined with electric blinds.
-

Project: villa in Mishmar Ayalon (cat. number: 014). Architect: Alona Rechnein. Planning and execution: Alumtriss in cooperation with Eli Shoshan. In the picture: a system of Kalil “lift and slide” windows combined with electric blinds
-

הפרויקט: וילה ברמת השרון (מס’ קטלוגי: 0015) אדריכל: רון רוזן, מעצבת פנים: מירב טולדו- ליפשיץ, מפקח: איתמר בר/ בתמונה: מערכת ויטרינות 2200, הרם הזז (H.S), אקסטל, דגם 790 . מפרט טכני
-

הפרויקט: וילה ברמת השרון (מס’ קטלוגי: 0016) אדריכל: רון רוזן מעצבת פנים: מירב טולדו-ליפשיץ, מפקח: איתמר בר / בתמונה: מערכת ויטרינות 2200, הרם הזז (H.S), אקסטל, דגם 790 . מפרט טכני
-

הפרויקט: וילה ברמת השרון (מס’ קטלוגי: 0017) אדריכל: רון רוזן , מעצבת פנים: מירב טולדו- ליפשיץ, מפקח: איתמר בר / בתמונה: חלון הזזה, אקסטל, דגם 720 בשילוב צלוני רפפה Neva . מפרט טכני
-

הפרויקט: וילה ברמת השרון (מס’ קטלוגי: 0018) אדריכל: רון רוזן, מעצבת פנים: מירב טולדו-ליפשיץ, מפקח: איתמר בר / בתמונה: חלון הזזה, אקסטל, דגם 720 בשילוב צלוני רפפה Neva . מפרט טכני
-

הפרויקט: וילה ברמת השרון (מס’ קטלוגי: 0019) אדריכל: רון רוזן, מעצבת פנים: מירב טולדו- ליפשיץ, מפקח: איתמר בר / בתמונה: מערכת ויטרינות 2200, הרם הזז (H.S), אקסטל, דגם 790 . מפרט טכני
- Doors And Windows /
- High-end aluminum systems




 עברית
עברית