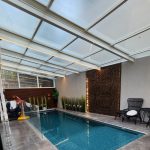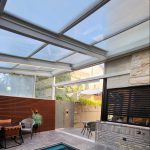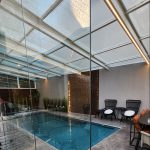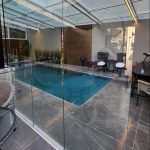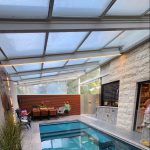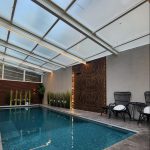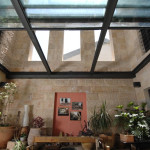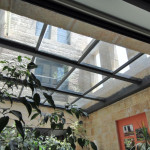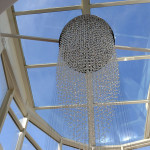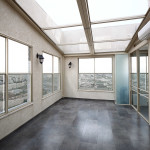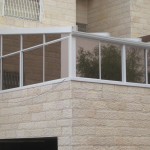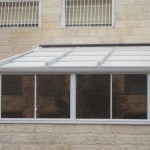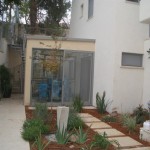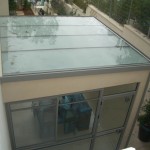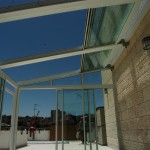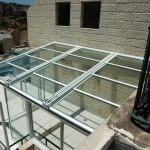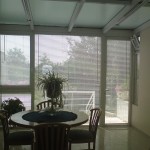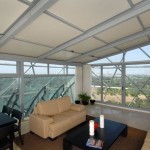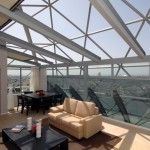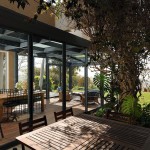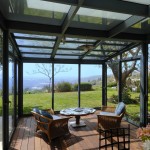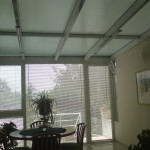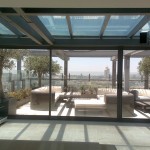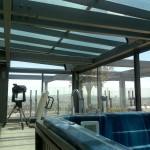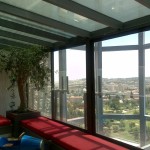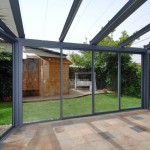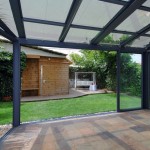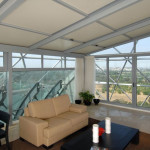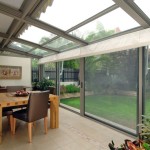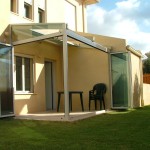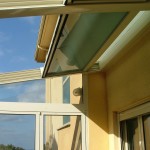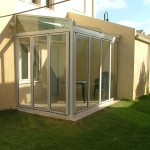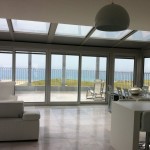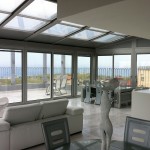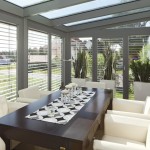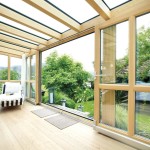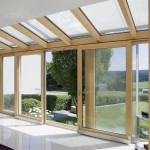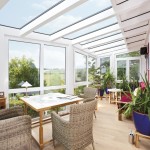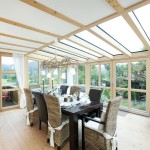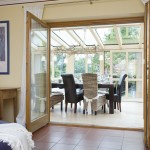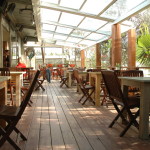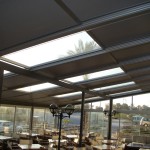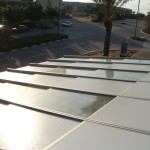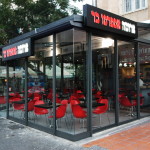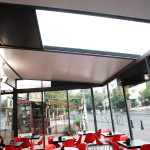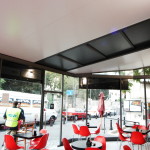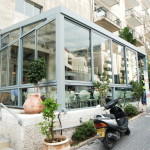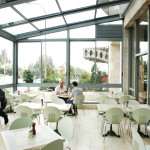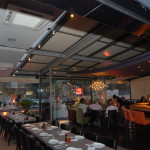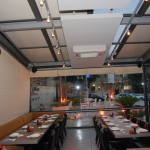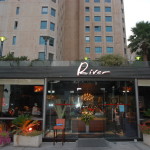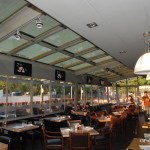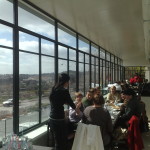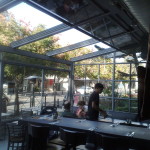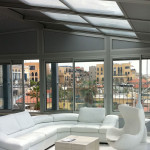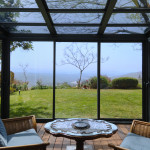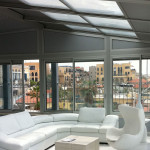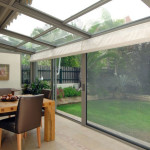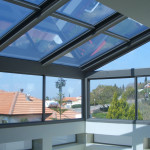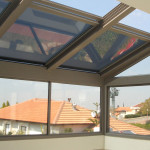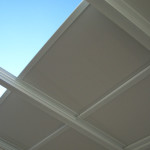-
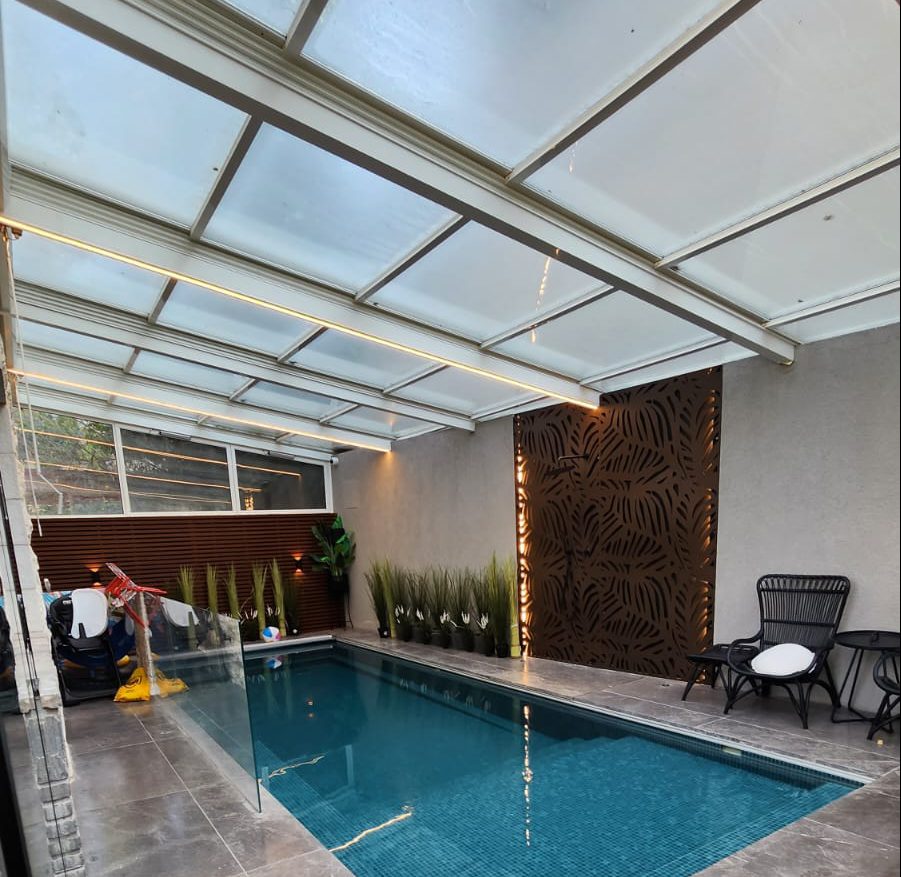
-

-

-

-

-

-

Project: garden apartment in Sheary Hessed neighborhood, Jerusalem (cat. number: 2200). Planning and execution: Alumtriss. In the picture: a patio converted into an indoor garden and an electric Inter Pack retractable roof by Alumtriss.
-

Project: garden apartment in Sheary Hessed neighborhood, Jerusalem (cat. number: 2201). Planning and execution: Alumtriss. In the picture: a patio converted into an indoor garden and an electric Inter Pack retractable roof by Alumtriss.
-

Project: garden apartment in Sheary Hessed neighborhood, Jerusalem (cat. number: 2202). Planning and execution: Alumtriss. In the picture: a patio converted into an indoor garden and an electric Inter Pack retractable roof by Alumtriss.
-

Project: patio enclosure in a house in Savyon (cat. number: 2203). Planning and execution: Alumtriss. In the picture: a retractable electric Inter Pack roof by Alumtriss adapted to the complex geometrical structure of the patio, combined with low-e glass for radiation and heat reduction and a screen wall adapted for the construction.
-

Project: garden apartment in Sheary Hessed neighborhood, Jerusalem (cat. number: 2204). Planning and execution: Alumtriss. In the picture: a patio converted into an indoor garden and an electric Inter Pack retractable roof by Alumtriss.
-

Project: garden apartment in Old Ktamon neighborhood, Jerusalem (cat. number: 2205). Planning and execution: Alumtriss. In the picture: a veranda converted into a guest room (and a sukkah during Sukkot) by installing an electric Inter Pack retractable roof by Alumtriss, an electric awning and a system of shaded windows and doors.
-

Project: penthouse in Jerusalem (cat. number: 2206). Planning and execution: Alumtriss. In the picture: a patio converted into an office and a guest room by installing an electric retractable Inter Pack roof by Alumtriss and a system of Alumtriss Uri A-50 windows.
-

Project: veranda enclosure, Rasko neighborhood, Jerusalem (cat. number: 2500). Planning and execution: Alumtriss. In the picture: an outside view of a sunroom with an electric sliding Inter Pack roof by Alumtriss with opaque aluminum infills and a full enclosure with Uri A-50 Belgian sliding windows and reflective glass panes.
-

Project: veranda enclosure, Rasko neighborhood, Jerusalem (cat. number: 2500). Planning and execution: Alumtriss. In the picture: an outside view of a sunroom with an electric sliding Inter Pack roof by Alumtriss with opaque aluminum infills and a full enclosure with Uri A-50 Belgian sliding windows and reflective glass panes.
-

Project: veranda enclosure, Jerusalem (cat. number: 2501). Planning and execution: Alumtriss. In the picture: a sunroom installed on cement pillars and beams with a fixed glass roof and an enclosure with Belgian profiles.
-

Project: veranda enclosure, Jerusalem (cat. number: 2502). Planning and execution: Alumtriss. In the picture: a sunroom installed on cement pillars and beams with a fixed glass roof and an enclosure with Belgian profiles
-

Project: sunroom in Beyt Hakerem neighborhood, Jerusalem (cat. number: 2503). Planning and execution: Alumtriss. In the picture: an electric Inter Pack sliding roof by Alumtriss, closed position. Transparent glass infills and an enclosure with sliding doors.
-

Project: sunroom in Beyt Hakerem neighborhood, Jerusalem (cat. number: 2504). Planning and execution: Alumtriss. In the picture: an electric Inter Pack sliding roof by Alumtriss, open position. Transparent glass infills and an enclosure with sliding doors.
-

Project: sunroom in Beyt Hakerem neighborhood, Jerusalem (cat. number: 2505). Planning and execution: Alumtriss. In the picture: top view, electric Inter Pack sliding roof by Alumtriss. Transparent glass infills and an enclosure with sliding doors.
-

Project: veranda enclosure, Jerusalem (cat. number: 2506). Planning and execution: Alumtriss. In the picture: a fixed roof made of opaque glass, front glass wall, and side plaster walls with a window.
-

Project: penthouse veranda enclosure, central Tel Aviv (cat. number: 2507). Planning and execution: Alumtriss. In the picture: partly closed electric sliding roof with aluminum panel infills and a unique full enclosure.
-

Sorry, this entry is only available in עברית.
-

Project: villa in Sal’it, veranda converted into a dining and entertainment room (cat. number 2000). Planning and execution: Alumtriss. In the picture: fixed Skylight combined with an Inter Pack electric retractable roof by Alumtriss and a full enclosure with a system of sliding doors.
-

Project: villa in Sal’it, veranda converted into a dining and entertainment room (cat. number 2001). Planning and execution: Alumtriss. In the picture: fixed Skylight combined with an Inter Pack electric retractable roof by Alumtriss and a full enclosure with a system of sliding doors.
-

Project: villa in Jerusalem (cat. number 2002). Planning and execution: Alumtriss. In the picture: fixed Skylight combined with triplex insulating glass and film for control of light entry, combined a front glass wall.
-

Project: a penthouse in Jerusalem Towers converted into a gym (cat. number: 2003). Planning and execution: Alumtriss. In the picture: fixed Skylight with insulating reflective glass infills, installed over the steel construction of the building, combined with sliding glass walls.
-

Project: a penthouse in Jerusalem Towers converted into a gym (cat. number: 2004). Planning and execution: Alumtriss. In the picture: fixed Skylight with insulating reflective glass infills, installed over the steel construction of the building, combined with sliding glass walls.
-

Project: a penthouse in Jerusalem Towers converted into a living room (cat. number: 2005). Planning and execution: Alumtriss. In the picture: fixed Skylight with insulating reflective glass infills combined with sliding windows
-

Project: sunroom in Givatayim (cat. number: 2100). Planning and execution: Alumtriss. In the picture: Inter Pack retractable roof by Alumtriss and a full enclosure with a system of sliding doors.
-

Project: sunroom in Givatayim (cat. number: 2101). Planning and execution: Alumtriss. In the picture: Inter Pack retractable roof by Alumtriss and a full enclosure with a system of sliding doors.
-

Project: sunroom in Rishon LeZion (cat. number: 2102). Planning and execution: Alumtriss. In the picture: sunroom converted into a dining room, fully retractable electric Inter Pack roof by Alumtriss under an existing roof construction, and a full enclosure with a system of fixed panels and sliding doors.
-

Project: sunroom in Rishon LeZion (cat. number: 2102). Planning and execution: Alumtriss. In the picture: a sunroom converted to a dining room, fully retractable electric Inter Pack roof by Alumtriss under an existing roof construction, and a full enclosure with fixed a system of fixed panels and sliding doors.
-

Project: penhouse in Tel Aviv (cat. number: 2103). Planning and execution: Alumtriss. In the picture: roof veranda converted into a living room and dining room for guest entertainment. Retractable electric Alumtriss Inter Pack roof, and a full enclosure with a system of Kip windows and fixed panels.
-

Project: garden apartment in Sheary Hessed neighborhood, Jerusalem (cat. number: 2105). Planning and execution: Alumtriss. In the picture: a patio converted into an indoor garden and an electric Inter Pack retractable roof by Alumtriss.
-

Project: garden apartment in Sheary Hessed neighborhood, Jerusalem (cat. number: 2106). Planning and execution: Alumtriss. In the picture: a patio converted into an indoor garden and an electric Inter Pack retractable roof by Alumtriss.
-

Sorry, this entry is only available in עברית.
-

Sorry, this entry is only available in עברית.
-

Sorry, this entry is only available in עברית.
-

Sorry, this entry is only available in עברית.
-

Sorry, this entry is only available in עברית.
-

Project: a sunroom in Europe (cat. number: 2006). Planing and execution: Höbauer, Germany. In the picture: fixed Skylight combined with windows and doors made of wood and aluminum-covered wood on the outside and external blinds by Höbauer, Germany.
-

Project: a sunroom in Europe (cat. number: 2007). Planing and execution: Höbauer, Germany. In the picture: fixed Skylight combined with wooden “tilt and slide” windows and doors with aluminum covered wood on the outer side by Höbauer, Germany.
-

Project: a sunroom in Europe (cat. number: 2008). Planing and execution: Höbauer, Germany. In the picture: fixed Skylight combined with wooden “tilt and slide” windows and doors and aluminum covered wood on the outer side by Höbauer, Germany.
-

Sorry, this entry is only available in עברית.
-

Sorry, this entry is only available in עברית.
-

Sorry, this entry is only available in עברית.
-

Project: Montilio caffé in Savyon (cat. number: 2400). Planning and execution: Alumtriss. In the picture: a manual Inter Pack sliding roof by Alumtriss.
-

Project: restaurant in Caesarea (cat. number: 2401). Planning and execution: Alumtriss. In the picture: an electric Inter Pack sliding roof by Alumtriss on a steel construction and a full enclosure with sliding doors.
-

Project: restaurant in Caesarea (cat. number: 2402). Planning and execution: Alumtriss. In the picture: an electric Inter Pack sliding roof by Alumtriss on a steel construction and a full enclosure with sliding doors.
-

Project: restaurant in Caesarea (cat. number: 2403). Planning and execution: Alumtriss. In the picture: an electric Inter Pack sliding roof by Alumtriss. Glass combined with opaque panels on a steel construction.
-

Project: Aroma espresso bar, German colony, Jerusalem (cat. number: 2404). Planning and execution: Alumtriss. In the picture: an electric Inter Pack sliding roof by Alumtriss combined with opaque panels and a full enclosure with Belgian profiles.
-

Project: Aroma espresso bar, German colony, Jerusalem (cat. number: 2405). Planning and execution: Alumtriss. In the picture: an electric Inter Pack sliding roof by Alumtriss combined with opaque panels and a full enclosure with Belgian profiles.
-

Project: Aroma espresso bar, German colony, Jerusalem (cat. number: 2406). Planning and execution: Alumtriss. In the picture: an electric Inter Pack sliding roof by Alumtriss combined with opaque panels and a full enclosure with Belgian profiles.
-

Project: Little Italy restaurant, Talbieh neighborhood, Jerusalem (cat. number: 2407). Planning and execution: Alumtriss. In the picture: electric Inter Pack sliding roof by Alumtriss combined with a full enclosure with sliding windows and fixed panels.
-

Project: Little Italy restaurant, Talbieh neighborhood, Jerusalem (cat. number: 2408). Planning and execution: Alumtriss. In the picture: an electric Inter Pack sliding roof by Alumtriss combined with a full enclosure with sliding windows and fixed panels.
-

Sorry, this entry is only available in עברית.
-

Sorry, this entry is only available in עברית.
-

Sorry, this entry is only available in עברית.
-

Sorry, this entry is only available in עברית.
-

Sorry, this entry is only available in עברית.
-

Sorry, this entry is only available in עברית.
-

Sorry, this entry is only available in עברית.
-

Sorry, this entry is only available in עברית.
-

Sorry, this entry is only available in עברית.
-

Sorry, this entry is only available in עברית.
-

Sorry, this entry is only available in עברית.
-

Project: penthouse in Jaffa (cat. number: 2107). Planning and execution: Alumtriss. In the picture: veranda converted into a living and dining room. Electric Inter Pack retractable roof by Alumtriss under an electric anti-sun awning for full shading and reduction of greenhouse effect.
-

Sorry, this entry is only available in עברית.
-

Sorry, this entry is only available in עברית.
-

Project: enclosure for converting of a veranda into a room in Elkana (cat. number: 2108). Architect: Esti Sitron. In the picture: a veranda converted into a bedroom with an electric Inter Pack retractable room by Alumtriss with 50% retraction capability and a system of sliding windows.
-

Sorry, this entry is only available in עברית.
-

Sorry, this entry is only available in עברית.
- Sun Rooms




 עברית
עברית