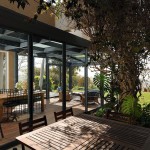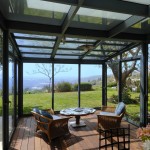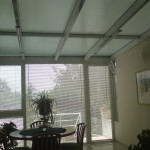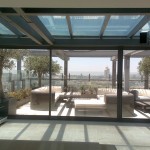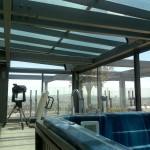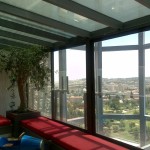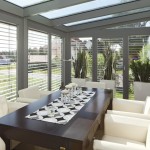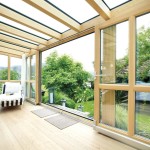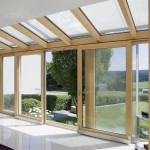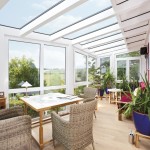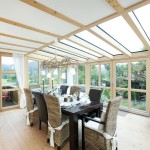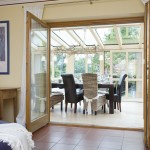-
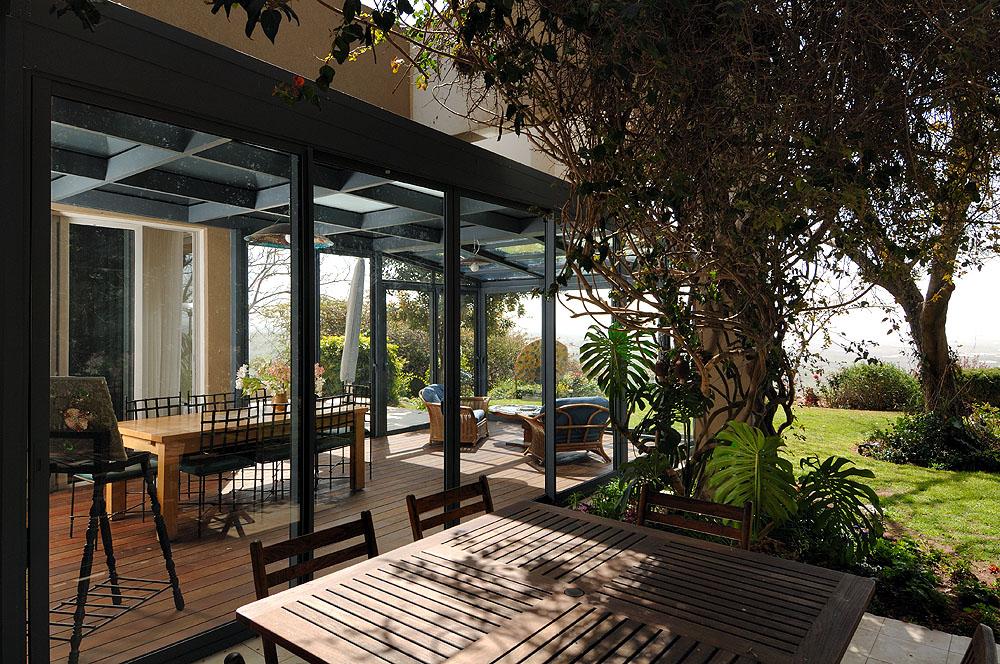
Project: villa in Sal’it, veranda converted into a dining and entertainment room (cat. number 2000). Planning and execution: Alumtriss. In the picture: fixed Skylight combined with an Inter Pack electric retractable roof by Alumtriss and a full enclosure with a system of sliding doors.
-

Project: villa in Sal’it, veranda converted into a dining and entertainment room (cat. number 2001). Planning and execution: Alumtriss. In the picture: fixed Skylight combined with an Inter Pack electric retractable roof by Alumtriss and a full enclosure with a system of sliding doors.
-

Project: villa in Jerusalem (cat. number 2002). Planning and execution: Alumtriss. In the picture: fixed Skylight combined with triplex insulating glass and film for control of light entry, combined a front glass wall.
-

Project: a penthouse in Jerusalem Towers converted into a gym (cat. number: 2003). Planning and execution: Alumtriss. In the picture: fixed Skylight with insulating reflective glass infills, installed over the steel construction of the building, combined with sliding glass walls.
-

Project: a penthouse in Jerusalem Towers converted into a gym (cat. number: 2004). Planning and execution: Alumtriss. In the picture: fixed Skylight with insulating reflective glass infills, installed over the steel construction of the building, combined with sliding glass walls.
-

Project: a penthouse in Jerusalem Towers converted into a living room (cat. number: 2005). Planning and execution: Alumtriss. In the picture: fixed Skylight with insulating reflective glass infills combined with sliding windows
-

Project: a sunroom in Europe (cat. number: 2006). Planing and execution: Höbauer, Germany. In the picture: fixed Skylight combined with windows and doors made of wood and aluminum-covered wood on the outside and external blinds by Höbauer, Germany.
-

Project: a sunroom in Europe (cat. number: 2007). Planing and execution: Höbauer, Germany. In the picture: fixed Skylight combined with wooden “tilt and slide” windows and doors with aluminum covered wood on the outer side by Höbauer, Germany.
-

Project: a sunroom in Europe (cat. number: 2008). Planing and execution: Höbauer, Germany. In the picture: fixed Skylight combined with wooden “tilt and slide” windows and doors and aluminum covered wood on the outer side by Höbauer, Germany.
-

Sorry, this entry is only available in עברית.
-

Sorry, this entry is only available in עברית.
-

Sorry, this entry is only available in עברית.
-

Sorry, this entry is only available in עברית.
-

Sorry, this entry is only available in עברית.
- Sun Rooms /
- Fixed Roofs




 עברית
עברית